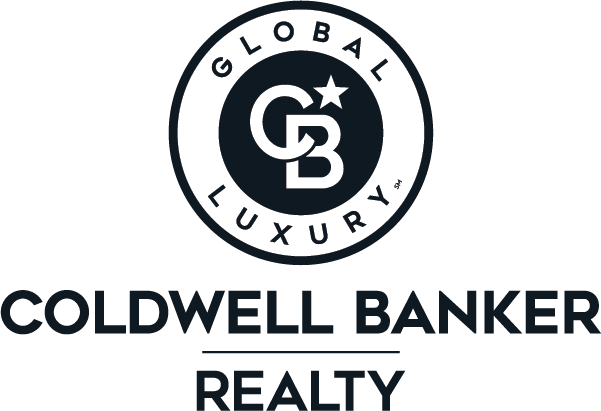


Listing Courtesy of:  STELLAR / Coldwell Banker Realty / Giovanna Hall
STELLAR / Coldwell Banker Realty / Giovanna Hall
 STELLAR / Coldwell Banker Realty / Giovanna Hall
STELLAR / Coldwell Banker Realty / Giovanna Hall 3511 Ranchdale Drive Plant City, FL 33566
Sold (63 Days)
$500,000
MLS #:
T3369161
T3369161
Taxes
$4,216(2021)
$4,216(2021)
Lot Size
1.08 acres
1.08 acres
Type
Single-Family Home
Single-Family Home
Year Built
2016
2016
Views
Trees/Woods
Trees/Woods
County
Hillsborough County
Hillsborough County
Listed By
Giovanna Hall, Coldwell Banker Realty
Bought with
Khang Ngo, Re/Max Action First Of Florida
Khang Ngo, Re/Max Action First Of Florida
Source
STELLAR
Last checked Feb 5 2025 at 6:19 AM GMT+0000
STELLAR
Last checked Feb 5 2025 at 6:19 AM GMT+0000
Bathroom Details
- Full Bathrooms: 3
Interior Features
- Split Bedroom
- Living Room/Dining Room Combo
- Appliances: Dishwasher
- Ceiling Fans(s)
- Appliances: Disposal
- Appliances: Microwave
- Appliances: Cooktop
- Appliances: Water Purifier
- Master Bedroom Main Floor
- Walk-In Closet(s)
- Appliances: Range
- Appliances: Refrigerator
- Open Floorplan
- Coffered Ceiling(s)
Subdivision
- Eastridge Preserve Sub
Property Features
- Fireplace: Master Bedroom
- Fireplace: Wood Burning
- Fireplace: Living Room
- Foundation: Slab
Heating and Cooling
- Central
- Central Air
Homeowners Association Information
- Dues: $634/Annually
Flooring
- Ceramic Tile
- Carpet
- Wood
- Hardwood
Exterior Features
- Stucco
- Roof: Shingle
Utility Information
- Utilities: Bb/Hs Internet Available, Electricity Available, Water Source: Well, Cable Available, Phone Available
- Sewer: Septic Tank
School Information
- Elementary School: Springhead-Hb
- Middle School: Marshall-Hb
- High School: Plant City-Hb
Parking
- Garage Door Opener
- Driveway
Living Area
- 2,304 sqft
Disclaimer: Listings Courtesy of “My Florida Regional MLS DBA Stellar MLS © 2025. IDX information is provided exclusively for consumers personal, non-commercial use and may not be used for any other purpose other than to identify properties consumers may be interested in purchasing. All information provided is deemed reliable but is not guaranteed and should be independently verified. Last Updated: 2/4/25 22:19


Description