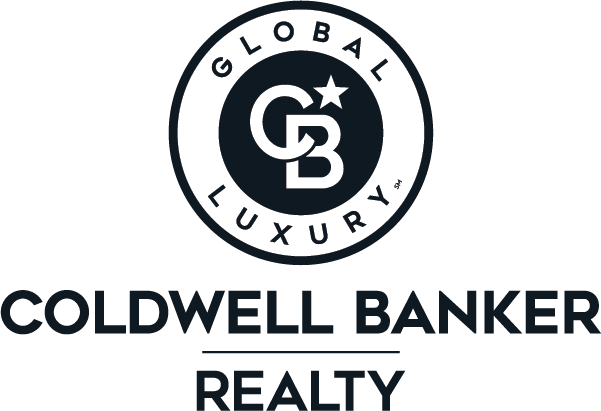


Listing Courtesy of:  STELLAR / Coldwell Banker Realty / Joanne Kelley - Contact: 813-977-3500
STELLAR / Coldwell Banker Realty / Joanne Kelley - Contact: 813-977-3500
 STELLAR / Coldwell Banker Realty / Joanne Kelley - Contact: 813-977-3500
STELLAR / Coldwell Banker Realty / Joanne Kelley - Contact: 813-977-3500 12708 N 52nd Street Temple Terrace, FL 33617
Active (5 Days)
$475,000
OPEN HOUSE TIMES
-
OPENSat, Feb 812 noon - 3:00 pm
-
OPENSun, Feb 912 noon - 3:00 pm
Description
MLS #:
TB8343902
TB8343902
Taxes
$8,795(2024)
$8,795(2024)
Lot Size
0.29 acres
0.29 acres
Type
Single-Family Home
Single-Family Home
Year Built
1966
1966
Style
Ranch
Ranch
County
Hillsborough County
Hillsborough County
Listed By
Joanne Kelley, Coldwell Banker Realty, Contact: 813-977-3500
Source
STELLAR
Last checked Feb 5 2025 at 12:42 PM GMT+0000
STELLAR
Last checked Feb 5 2025 at 12:42 PM GMT+0000
Bathroom Details
- Full Bathrooms: 2
Interior Features
- Furnished
- Appliances: Washer
- Appliances: Refrigerator
- Appliances: Range Hood
- Appliances: Microwave
- Appliances: Electric Water Heater
- Appliances: Dryer
- Appliances: Dishwasher
- Appliances: Cooktop
- Appliances: Built-In Oven
- Formal Living Room Separate
- Family Room
- Living Room/Dining Room Combo
- Ceiling Fans(s)
Subdivision
- Pleasant Dale
Lot Information
- Paved
- Sidewalk
- City Limits
Property Features
- Fireplace: Family Room
- Foundation: Slab
Heating and Cooling
- Central
- Central Air
Flooring
- Ceramic Tile
- Carpet
Exterior Features
- Block
- Roof: Shingle
Utility Information
- Utilities: Water Source: Public, Electricity Connected
- Sewer: Septic Tank
School Information
- Elementary School: Pizzo-Hb
- Middle School: Greco-Hb
- High School: King-Hb
Parking
- Garage Door Opener
Living Area
- 2,780 sqft
Additional Information: New Tampa/Westchase | 813-977-3500
Location
Disclaimer: Listings Courtesy of “My Florida Regional MLS DBA Stellar MLS © 2025. IDX information is provided exclusively for consumers personal, non-commercial use and may not be used for any other purpose other than to identify properties consumers may be interested in purchasing. All information provided is deemed reliable but is not guaranteed and should be independently verified. Last Updated: 2/5/25 04:42


Recent upgrades include a new roof in 2023, hot water heater 2023 AC estimated 10 years (has been fully serviced), and the septic system has been inspected, with a new drain field installed.
Located in a neighborhood with spacious lots and mature landscaping, this home offers a peaceful, rural feel while still providing the convenience of city living. It is within walking distance of USF, just five minutes from shopping and dining, and close to top medical facilities. The area is home to a variety of top-rated public and private schools, including IB, magnet, Montessori, and charter schools. Easy access to multiple highways makes commuting a breeze, with downtown Tampa and Tampa International Airport less than 30 minutes away.
As a bonus, new homeowners will enjoy a complimentary three-month social membership to the historic Temple Terrace Golf & Country Club, which includes access to social events, a poolside bar & grill, and one complimentary round of golf per month. Additionally, homeowners and guests can take advantage of an optional membership to the Temple Terrace Family Recreation Center, featuring multiple swimming pools, volleyball and basketball courts, tennis courts, a state-of-the-art gym, playgrounds, and more.